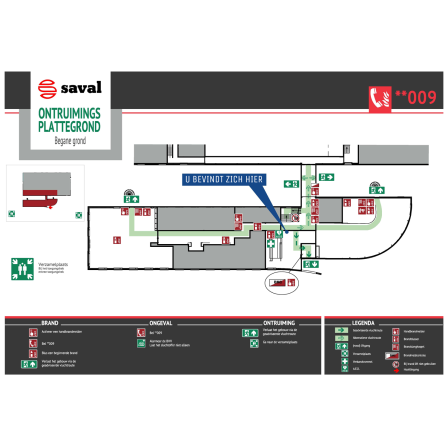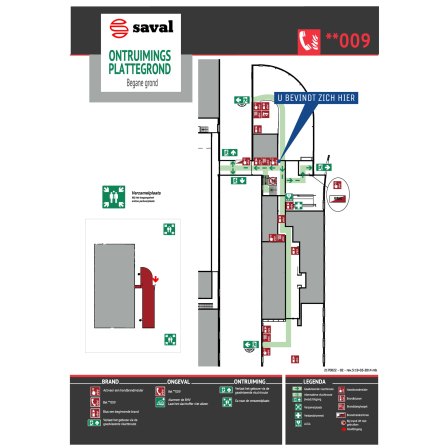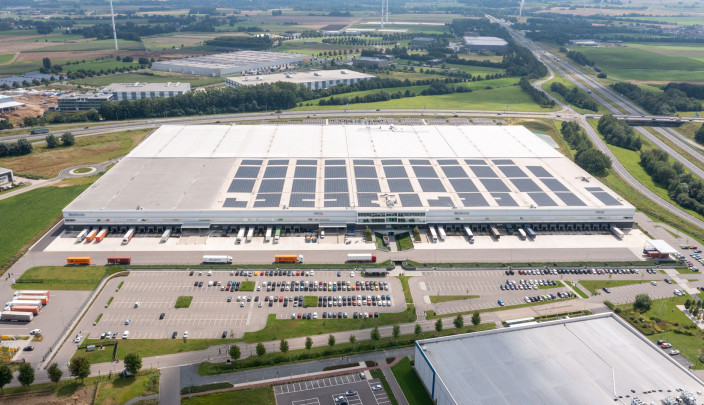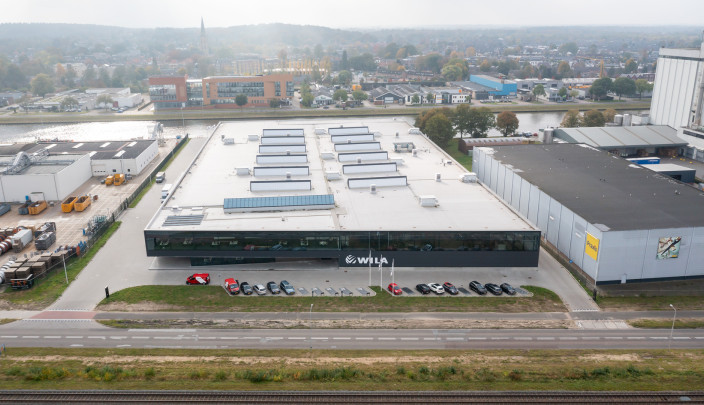Evacuation plan
Saval offers you the tools that can help you minimize the consequences for people and goods in the first 15 minutes of a fire. An evacuation plan of your building is an indispensable part when it comes to safety for your employees, your visitors and yourself. Saval designs professional evacuation plans in combination with organized evacuation floor plans that comply with applicable laws, regulations and standards.
Under the Working Conditions Act, among other things, the employer is obliged to ensure the safety of his employees, visitors and others in his building. In the event of a calamity, an effective evacuation is organized by your company emergency organization (emergency response team). Attendees must be able to quickly secure themselves through a safe escape route.
ACCORDING TO NEN1414
With the evacuation plans of Saval, your escape routes are clearly visualized in accordance to the applicable Dutch regulations such as the NEN1414. For example, requirements are set for icons, colors and text sizes.
Evacuation plans are provided with your own company logo and, if desired, the lay-out of the evacuation plans is implemented in the corporate identity of your organization.
Every floor and every part of the building will be equipped with evacuation plans. During our standard inventory, the locations and the number of floor plans are determined. On the evacuation plan the shortest escape route is indicated, a clear positioning with "You are here" and the safety equipment such as fire extinguishers, fire hose reels and first aid materials are placed.
The source for making the evacuation plans are the current architectural drawings of your building. If necessary, we can also update your existing floor plans.



